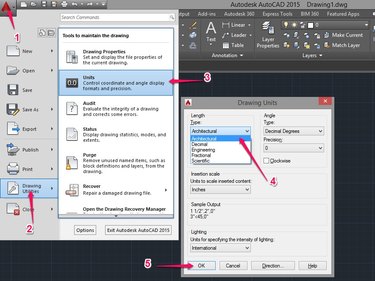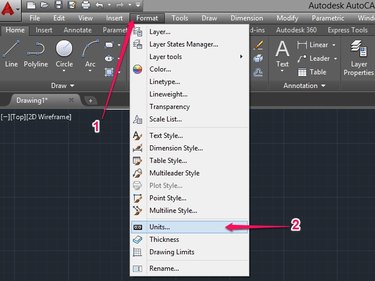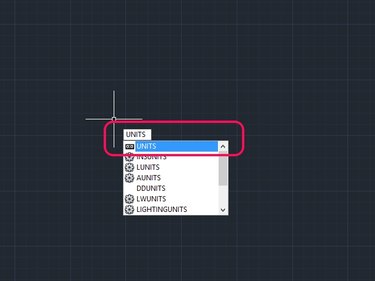To draw in feet and inches in AutoCAD, go the the Drawing Utilities section then Units. From here you can change the type to Architectural. You can also set your desired precision in fractions of an inch. Setting your drawing units to architectural affects any command that requires a length or size, as well as commands that measure. Changing the drawing units won't change measurements of what you have already drawn -- it'll only affect the way it is displayed to you, the drafter.
Default User Interface
Video of the Day

Step 1
Click the AutoCAD Icon in the top-left corner of the AutoCAD interface.
Video of the Day
Step 2
Click the Drawing Utilities section.
Step 3
Click Units.
Step 4
Click the drop-down menu below Type and select Architectural.
Step 5
Click OK to confirm the change.
Classic User Interface

If you're using the classic AutoCAD user interface or a version of AutoCAD that doesn't have the ribbon-style interface, use an alternative method to change the display units.
Step 1
Click the Format menu heading along the top of the interface.
Step 2
Click the Units menu option.
Step 3
You are now faced with the same drawing units window that is universal across all versions of AutoCAD. Click the drop-down menu below Type and select Architectural.
Step 4
Click OK to confirm the change.
UNITS Command

Regardless of the AutoCAD version you're using, you can go straight to the drawing units window using the UNITS command.
Step 1
Type UNITS into the AutoCAD command line.
Step 2
Click the drop down menu below Type and select Architectural.
Step 3
Click OK to confirm the change.